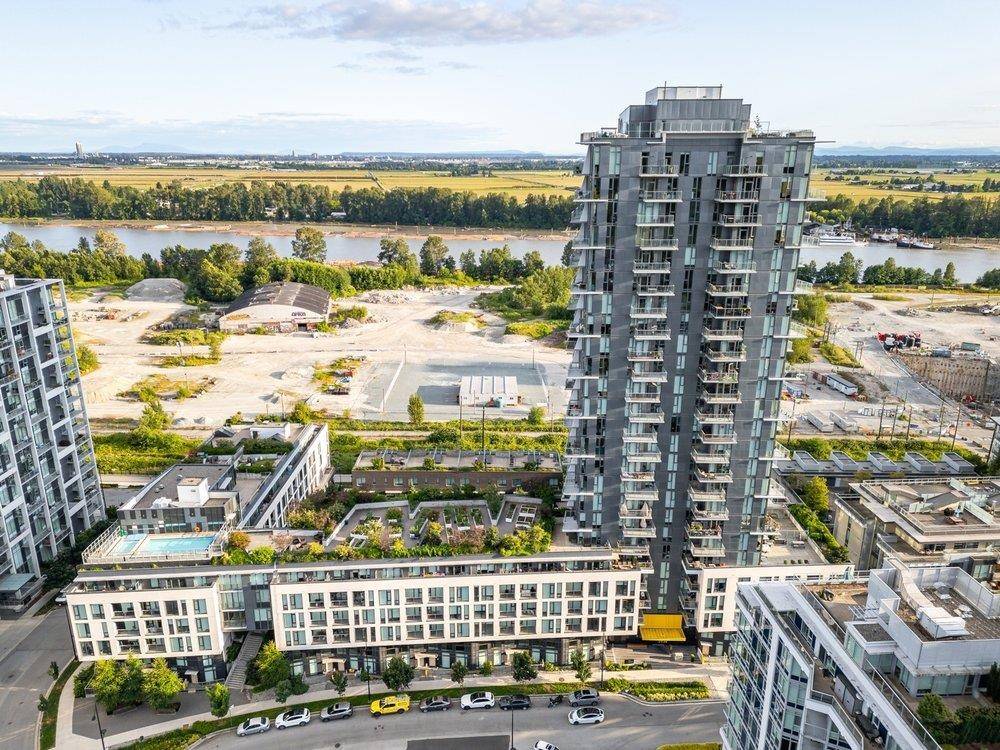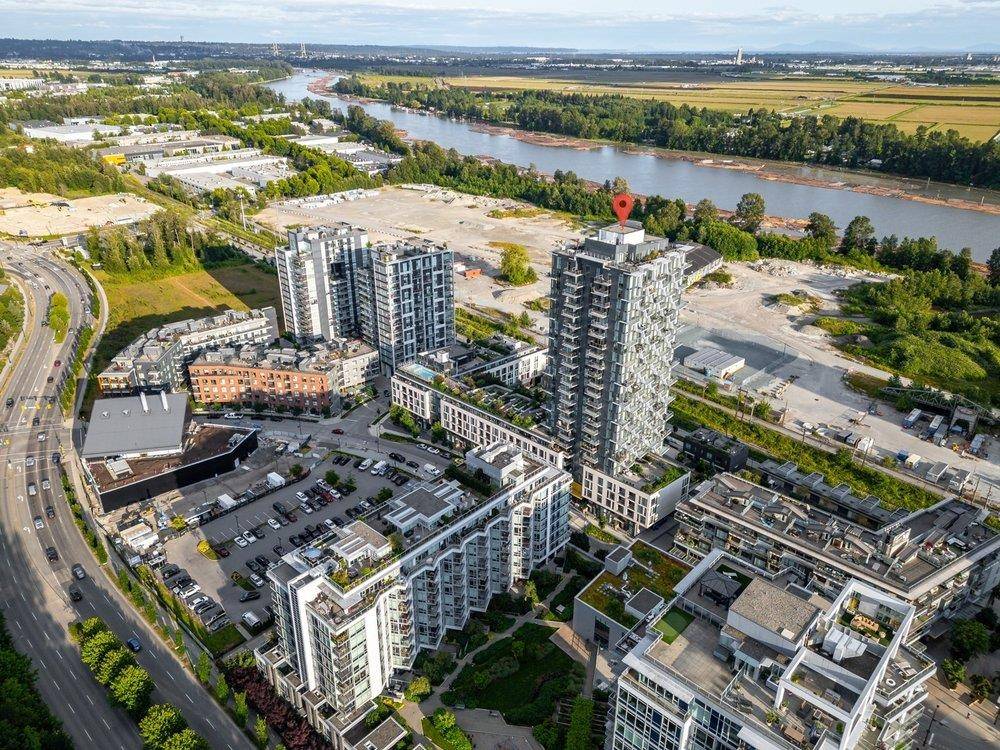2 Beds
2 Baths
889 SqFt
2 Beds
2 Baths
889 SqFt
OPEN HOUSE
Sat Jun 28, 2:00pm - 4:00pm
Sun Jun 29, 2:00pm - 4:00pm
Key Details
Property Type Condo
Sub Type Apartment/Condo
Listing Status Active
Purchase Type For Sale
Square Footage 889 sqft
Price per Sqft $1,011
Subdivision Avalon Park 3
MLS Listing ID R3019086
Bedrooms 2
Full Baths 2
Maintenance Fees $527
HOA Fees $527
HOA Y/N Yes
Year Built 2022
Property Sub-Type Apartment/Condo
Property Description
Location
Province BC
Community South Marine
Area Vancouver East
Zoning APT
Direction Southwest
Rooms
Kitchen 1
Interior
Interior Features Guest Suite, Storage
Heating Forced Air, Heat Pump
Cooling Central Air, Air Conditioning
Flooring Laminate, Tile
Window Features Window Coverings
Appliance Washer/Dryer, Dishwasher, Refrigerator, Freezer, Microwave, Oven, Range Top
Laundry In Unit
Exterior
Exterior Feature Garden, Balcony
Pool Outdoor Pool
Community Features Shopping Nearby
Utilities Available Electricity Connected, Natural Gas Connected, Water Connected
Amenities Available Exercise Centre, Recreation Facilities, Concierge, Electricity, Trash, Maintenance Grounds, Gas, Heat, Management, Other, Sewer, Snow Removal, Water
View Y/N Yes
View RIVER & CITY
Roof Type Other
Exposure Northwest
Total Parking Spaces 1
Garage Yes
Building
Lot Description Central Location, Near Golf Course, Greenbelt, Recreation Nearby
Story 1
Foundation Concrete Perimeter
Sewer Public Sewer, Sanitary Sewer, Storm Sewer
Water Public
Others
Pets Allowed Cats OK, Dogs OK, Number Limit (Two), Yes With Restrictions
Restrictions Pets Allowed w/Rest.,Rentals Allwd w/Restrctns,Smoking Restrictions
Ownership Freehold Strata
Virtual Tour https://www.pixilink.com/183496#mode=34

"My job is to find and attract mastery-based agents to the office, protect the culture, and make sure everyone is happy! "






